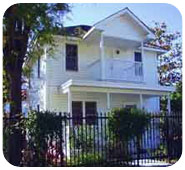 |
Architectural Styles |
| Map Requires the Flash Player Plug-in |
| Historic Sites and Districts List from A to Z |
| Archeological Zones |
| Architectural Styles |
 |
|||||
Frame Vernacular (1840s—present) |
|||||
 |
 |
||||
|
b |
||||
|
© Janus Research |
||||
 |
|||||
:: Frame Vernacular (1840s—present)
b. Frame Vernacular refers to a simple wood frame building, which is the product of the builder's experience, available resources, and response to the environment. These buildings are typically rectangular, of balloon frame construction, and rest on piers. They are one or two stories in height, with one-story front porches, and gabled or hipped roofs with overhanging eaves. Horizontal weatherboard and drop siding are the most common exterior wall materials. Some early buildings feature vertical board and batten siding or wood shingles, while asbestos shingles are common to post-1930s construction or as resurfacing for older buildings. Wood double-hung sash windows are typical, although many have been replaced by aluminum awning windows and jalousies. Ornamentation is sparse, and includes shingles, cornerboards, porch columns, brackets, rafter tails, vents in the gable ends, and oolitic limestone detailing.
Examples:
The Barnacle
D.A. Dorsey House
Flagler Worker's House (Palm Cottage)
Magic City Park
Ransom School (The Pagoda)
William Wagner House